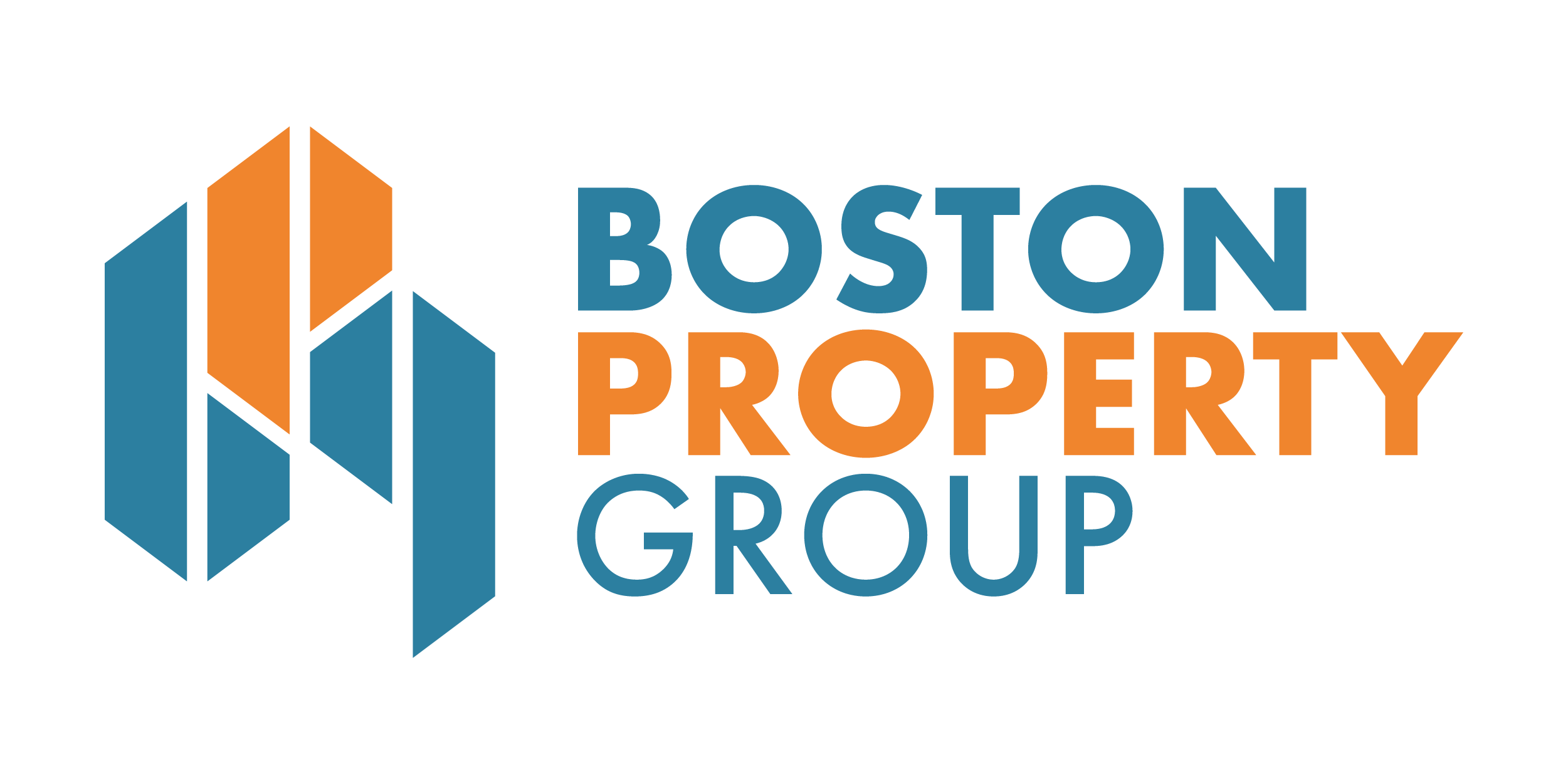NOW SELLING PHASE 3!! Welcome to The Cape Club Estates, Sharon’s newest premier 55+ townhome community. The 52 luxury built units will offer premium finishes and open concept living. The townhomes feature a luxurious 1st floor master suite with 2 walk in closets, a spacious master bath retreat with dual vanities and soaking tub. Custom kitchen cabinetry with granite countertops and stainless steel appliances. 1st Floor Study or Breakfast Nook, Dining Room, A Spacious family room with gas fireplace, slider leading to a 24×12 deck. 9 ft. ceilings and Hardwood floors throughout the 1st floor. Laundry room on the 1st floor. 2nd Floor features an inviting guest bedroom, full bath with dual vanities, Loft and bonus room. 2 car garage. 2 zone heat and central AC. Close to shopping, highways. Buyers to enjoy a 1 year full golf membership to The Cape Club of Sharon. Model Unit available for showings by appointment. 55+ Community.
Property Id : 160158
Price: $ 1.5M
Property Size: 3,200 ft2
Property Lot Size: 0 ft2
Rooms: 7
Bedrooms: 2
Bathrooms: 3
Association Fee: 468
List Agent MLS ID: CN202638
List Office MLS ID: AN3211
Association Fee Includes: Sewer,Insurance,Maintenance Structure,Road Maintenance,Maintenance Grounds,Snow Removal,Reserve Funds
Basement: Y
MLSPIN LIST PRICE PER SQFT: 453.13
Bathrooms Total Decimal: 2.5
Bathrooms Full: 2
Bathrooms Half: 1
MLSPIN SUB-AGENCY OFFERED: No
Original List Price: 1450000
Documents Available: Master Deed,Unit Deed,Rules & Regs,Master Plan,Management Association Bylaws,Floor Plans,Certificate of Insurance
Street Name: Cape Club Drive
Electric: 200+ Amp Service
Buyer Agency Compensation: 2.0
Fireplaces Total: 1
Cooling: Central Air
MLSPIN_DISCLOSURE: N
Sewer: Private Sewer
Tax Annual Amount: 0
Tax Assessed Value: 0
Flooring: Tile,Carpet,Hardwood
Tax Year: 0
Utilities: for Gas Range,for Electric Range,for Gas Oven,for Electric Oven,for Gas Dryer,for Electric Dryer,Washer Hookup
Garage Spaces: 2
Year Built Source: Builder
Zoning: 0
Heating: Forced Air
Laundry Features: In Unit,Washer Hookup
Listing ID: 73060304
Lot Size Area: 0.11
Lot Size Square Feet: 5000
Lot Size Units: Acres
MLS Status: Contingent
Number Of Units Total: 52
Parking Features: Attached,Garage Door Opener,Off Street,Guest,Driveway,Paved
Parking Total: 2
Roof: Shingle
State: MA
Street Number: 38
Street Number Numeric: 38
Transaction Broker/Facilitator Compensation: 0
Unit Number: 38
Year Built: 2023












