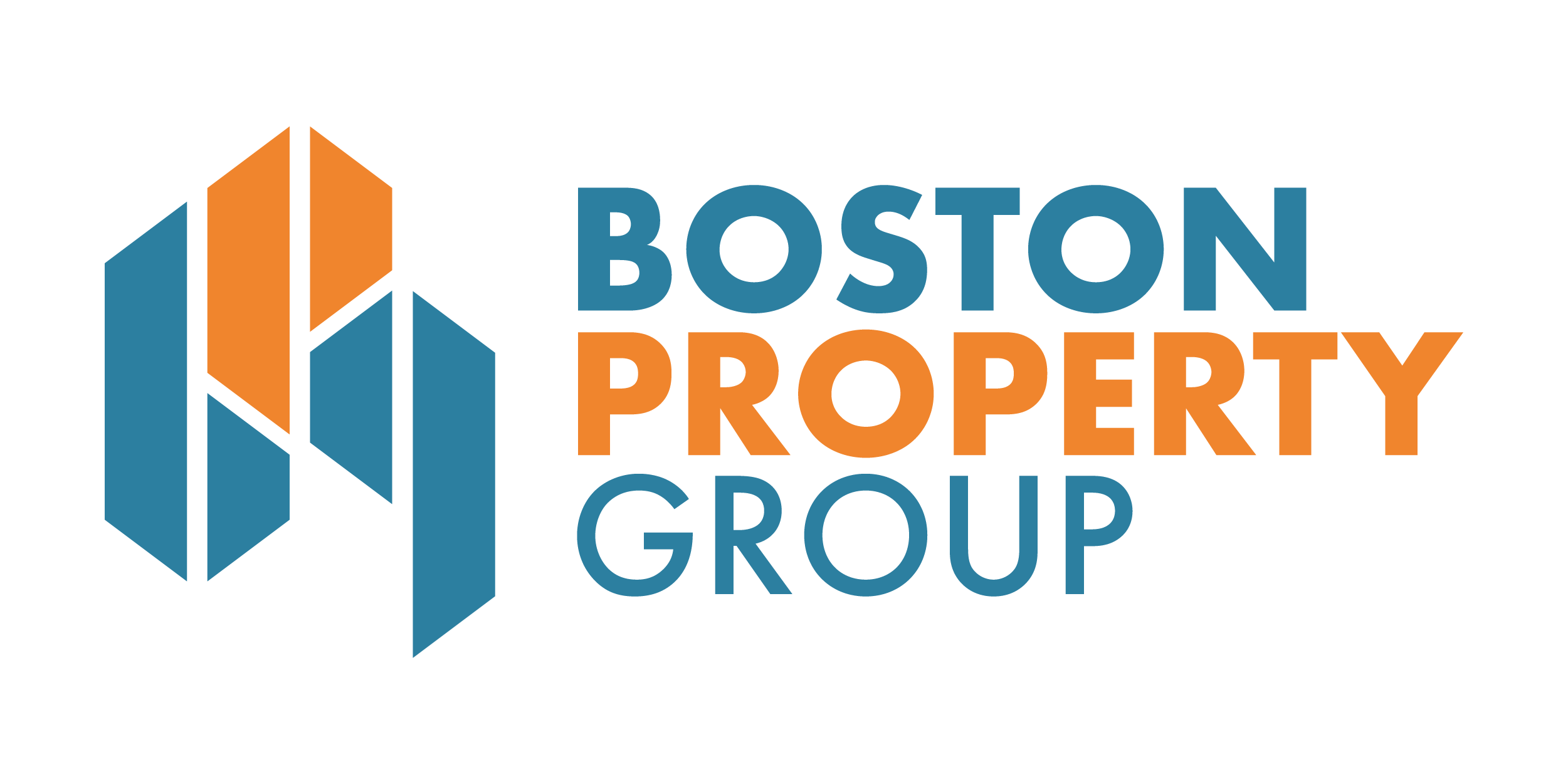Spectacular 9 Rockhill is one of the flagship homes of Rockhill Estates – a timeless, bespoke development by award winning architecture firm Arcadia situated close to Historic downtown Sandwich. With sweeping views across Cape Cod Bay and the white church steeples of historic Sandwich all the way to the windswept cliffs of Plymouth, this breathtaking Nantucket Shingle-Style home embodies the essence of a truly unforgettable life by the ocean. Offering five generous bedrooms (one as flex space for an office), a gracious first floor primary suite with large custom walk-in closet and elegant bath with soaking tub, a towering 2-story family room, 2 floor “turret” room with study and sitting area, chef’s kitchen with granite counters, large island, and Thermador appliances, outdoor shower, mud room, laundry room, 2 car garage, and five full baths. This home is a gathering place to watch the rolling waves and drifting sailboats of Cape Cod Bay. Approved by the Sandwich Historic Commission.
Property Id : 479532
Price: $ 2.9M
Property Size: 4,213 ft2
Property Lot Size: 1 ft2
Rooms: 11
Bedrooms: 5
Bathrooms: 5
List Agent MLS ID: CN232032
Architectural Style: Gambrel /Dutch
List Office MLS ID: A95627
Basement: Full,Concrete,Unfinished
MLSPIN LIST PRICE PER SQFT: 688.35
Bathrooms Total Decimal: 5
Bathrooms Full: 5
Bathrooms Half: 0
MLSPIN SUB-AGENCY OFFERED: No
Original List Price: 2900000
Street Name: Rockhill Rd
Electric: 200+ Amp Service
Buyer Agency Compensation: 2.5
Fireplaces Total: 1
Cooling: Central Air
MLSPIN_DISCLOSURE: N
Sewer: Private Sewer
Tax Annual Amount: 2141
Tax Assessed Value: 186200
Flooring: Wood,Tile,Flooring - Wood,Flooring - Stone/Ceramic Tile
Tax Year: 2023
Utilities: for Gas Range,for Gas Oven,for Gas Dryer,Washer Hookup
Garage Spaces: 2
Year Built Source: Builder
Zoning: R-2
Heating: Forced Air,Natural Gas
Laundry Features: Laundry Closet,Flooring - Stone/Ceramic Tile,First Floor,Washer Hookup
Listing ID: 73138543
Lot Size Area: 0.75
Lot Size Square Feet: 32670
Lot Size Units: Acres
MLS Status: New
Parking Features: Attached,Garage Door Opener,Storage,Garage Faces Side,Oversized,Off Street
Parking Total: 2
Roof: Shingle
State: MA
Street Number: 9
Street Number Numeric: 9
Transaction Broker/Facilitator Compensation: 1
Year Built: 2023
Other Features
3/4 Bath
Bathroom - 3/4
Bathroom - Tiled With Shower Stall
Closet
Foyer
Garage Attached
Gas Water Heater,Tank Water Heaterless
Has a View
Has Cooling System
Has Fireplace
Has Garage
Has Heating System
Home Office
Home Owners Association
Internet Available - Unknown
Lighting - Overhead
Microwave,ENERGY STAR Qualified Refrigerator,ENERGY STAR Qualified Dishwasher,Range Hood,Cooktop,Oven - ENERGY STAR
Mud Room
Outdoor Shower
Professional Landscaping
Rain Gutters
Sitting Room
Sprinkler System
Utility Connections for Gas Dryer
Utility Connections for Gas Oven
Utility Connections for Gas Range
