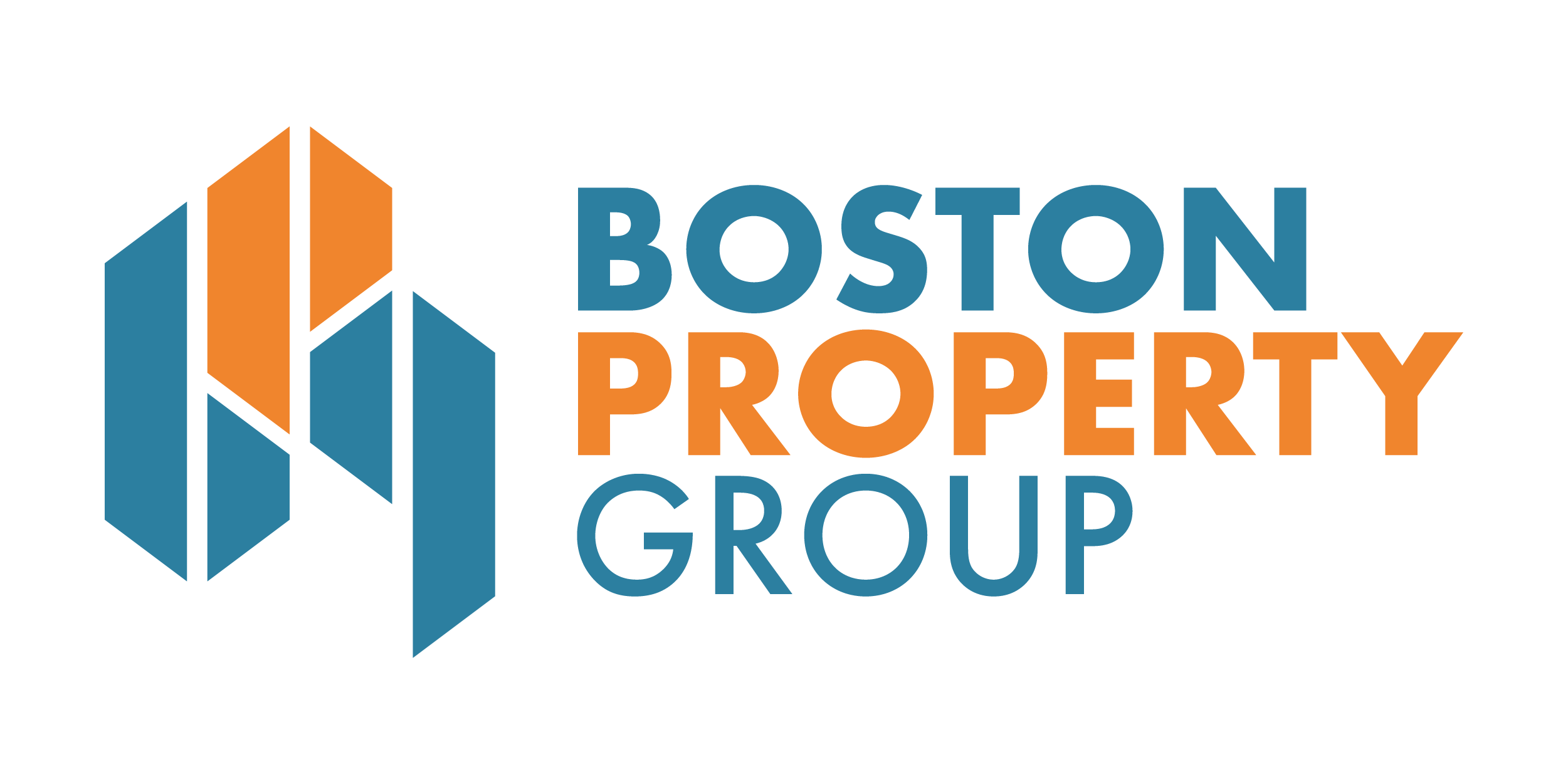- Updated On:
- 07/02/2023
TO BE BUILT….BACKS UP TO THE WOODS!.. This KATHLEEN style UNIT in Paradise Creek Condominiums has a kitchen with loads of Kraft Maid cabinets, hardwood floors, granite counter tops, recessed lighting and stainless steel appliances. Off the dining area is a door to the large trek deck. The living room features a cathedral ceiling recessed lighting, ceiling fan and Hardwood flooring. The master bedroom boasts a full bathroom with a walk-in shower and ceramic tile floors. The second bedroom has a double closet and the guest bathroom has a large soaking tub and ceramic tile floors. All of our units feature natural gas heating systems, full basements, central air, and a one-year warranty . There is a nice mudroom with laundry off the garage. Come and reserve your spot now and pick your finishes.












