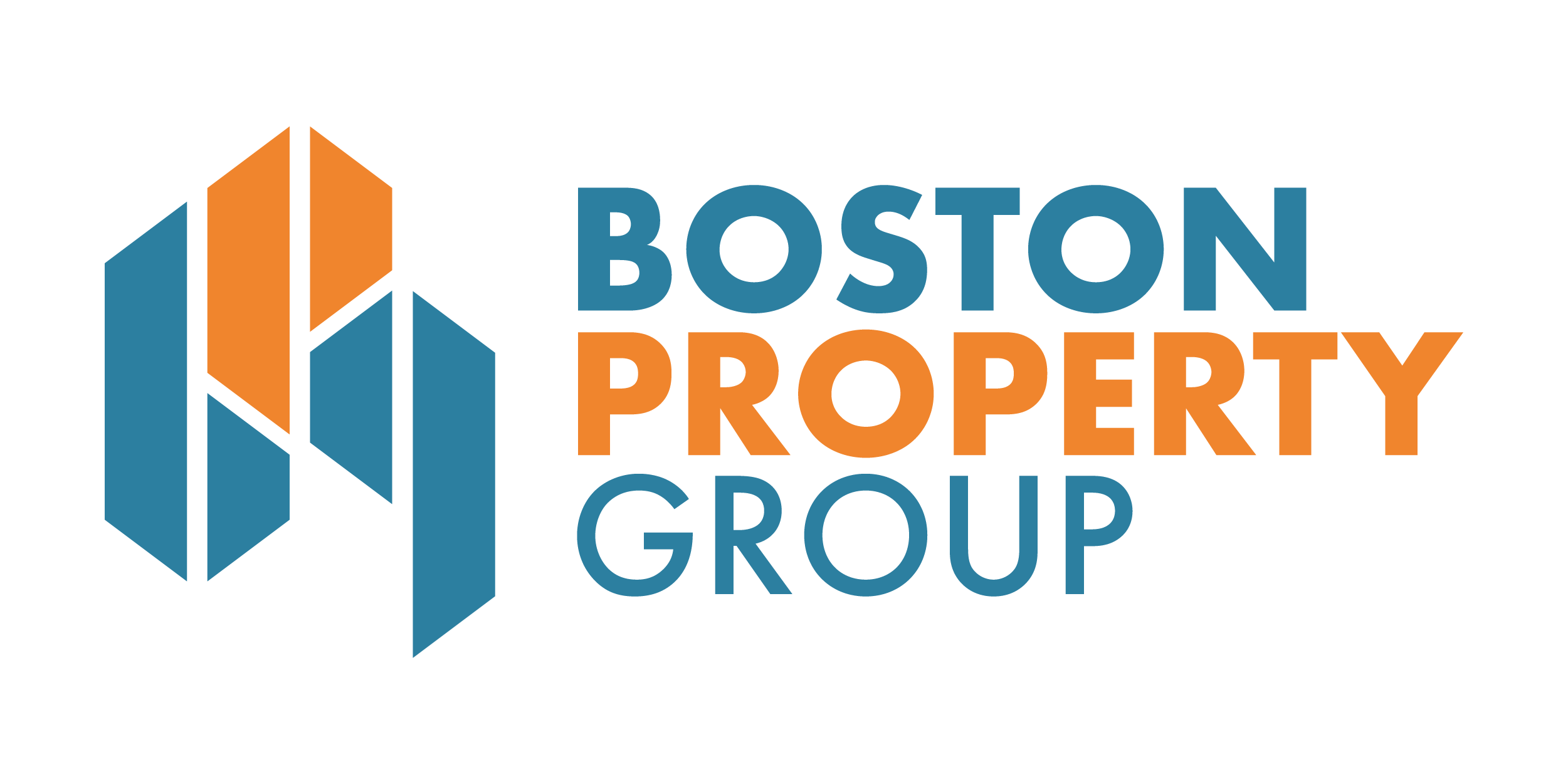Construction has begun on this spectacular home. The Winchester Manchester is designed with todays living in mind. From the impressive two story foyer to the large kitchen with a center island, and breakfast area, open to the fireplaced great room which includes 19′ ceilings, a gas fireplace, expansive windows and access to the included patio. The luxurious first floor primary bedroom suite includes a light filled bathroom with a large walk in shower and marble seat, a dual sink vanity, linen and walk in closets. Also located on the main level, a secondary bedroom, private office, and laundry. The second floor features privacy for guests with an additional bedroom, bathroom, and loft. Additional features include a full unfinished basement. two car garage and more. Work with our team of professionals to choose from today’s popular finishes, security, home automation and outdoor living designs. Move in Winter 2024.
Property Id : 472807
Price: $ 930K
Property Size: 2,442 ft2
Property Lot Size: 0 ft2
Rooms: 8
Bedrooms: 3
Bathrooms: 3
Association Fee: 468
List Agent MLS ID: M8000516
Architectural Style: Contemporary
List Office MLS ID: K95236
Basement: Full,Interior Entry,Concrete,Unfinished
MLSPIN LIST PRICE PER SQFT: 380.83
Bathrooms Total Decimal: 3
Bathrooms Full: 3
Bathrooms Half: 0
MLSPIN SUB-AGENCY OFFERED: No
Original List Price: 896995
Street Name: Kestrel Heights
Electric: 200+ Amp Service
Buyer Agency Compensation: 2.5
Fireplaces Total: 1
Cooling: Central Air
MLSPIN_DISCLOSURE: N
Disclosures: Realtors please visit with clients first visit,commission is 2.5% of home base pricing. Still time to make interior design selections at our 5000 sq ft design studio!
Sewer: Public Sewer
Tax Annual Amount: 13.71
Tax Assessed Value: 0
Flooring: Tile,Carpet,Engineered Hardwood,Flooring - Wall to Wall Carpet
Tax Year: 2023
Utilities: for Gas Oven,for Electric Dryer
Garage Spaces: 2
Year Built Source: Builder
Zoning: RES
Heating: Forced Air,Natural Gas
Laundry Features: Flooring - Stone/Ceramic Tile,Main Level,Electric Dryer Hookup,Washer Hookup,First Floor
Listing ID: 73127029
Lot Size Area: 0.14
Lot Size Square Feet: 6094
Lot Size Units: Acres
MLS Status: Contingent
Parking Features: Attached,Paved Drive,Off Street,Paved
Parking Total: 2
Roof: Shingle
State: MA
Street Number: 34
Street Number Numeric: 34
Transaction Broker/Facilitator Compensation: 0
Unit Number: 17
Year Built: 2023
Other Features
Balcony - Interior
Entry Hall
Garage Attached
Has Cooling System
Has Fireplace
Has Garage
Has Heating System
Home Owners Association
Lighting - Overhead
Loft
Office
Open Parking
Oven,Dishwasher,Disposal,Microwave
Rain Gutters
Sprinkler System
Tank Water Heater
Utility Connections for Electric Dryer
Utility Connections for Gas Oven
